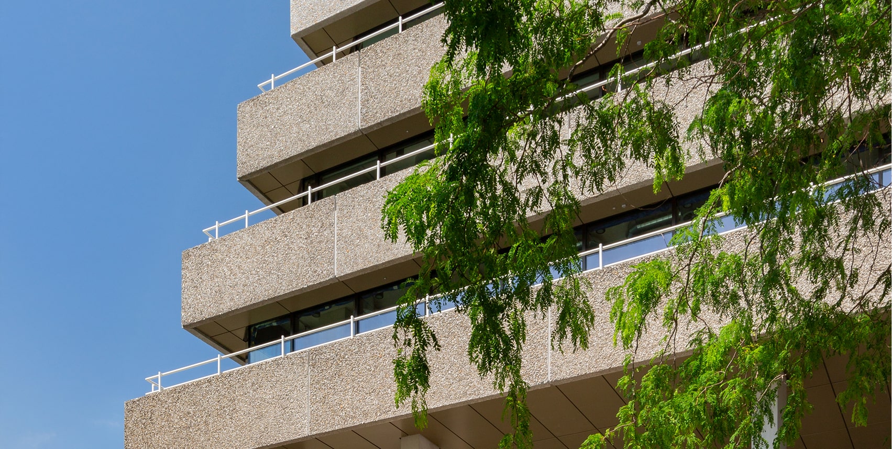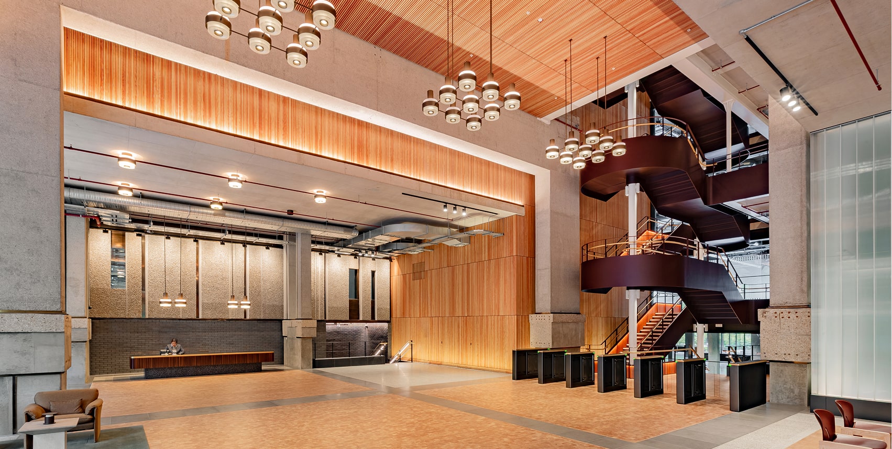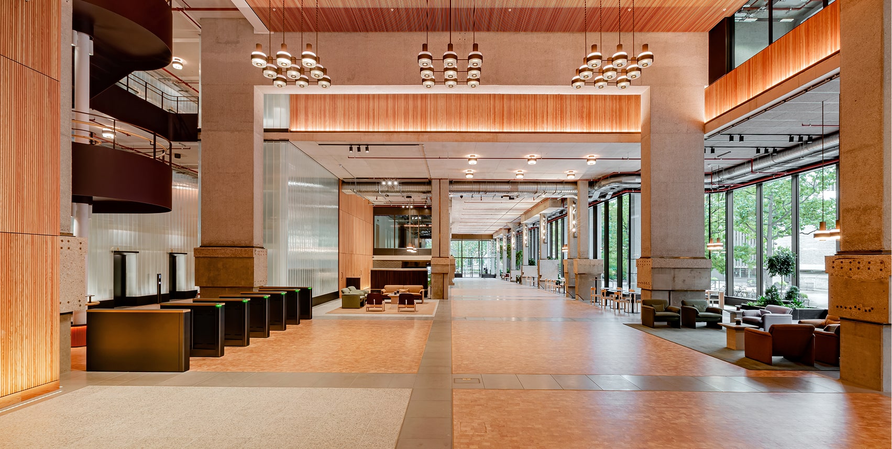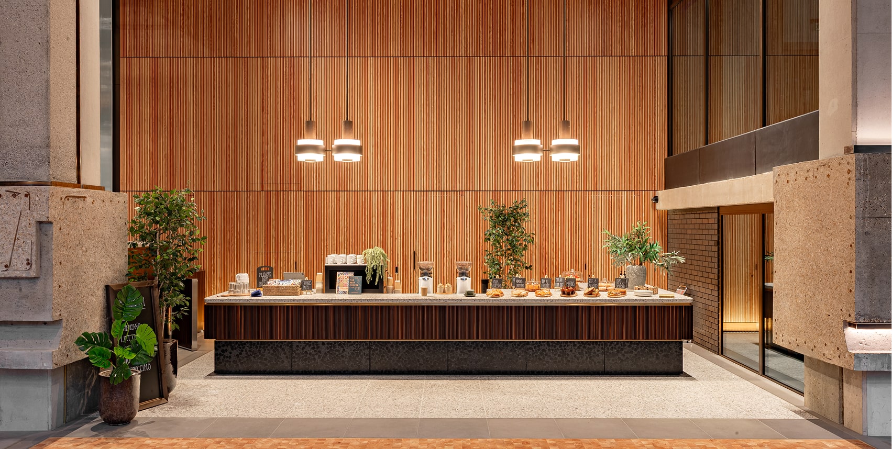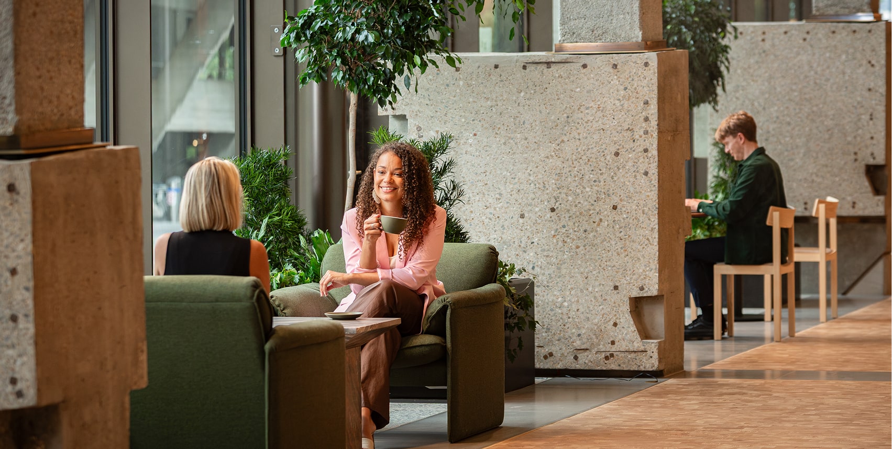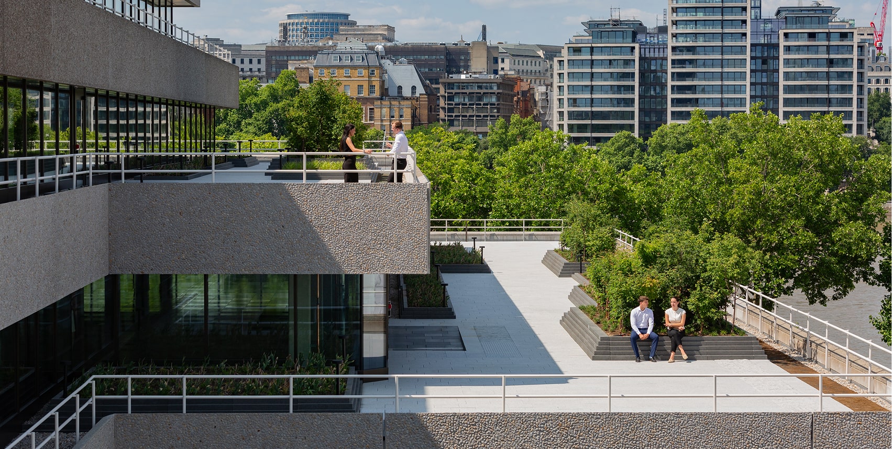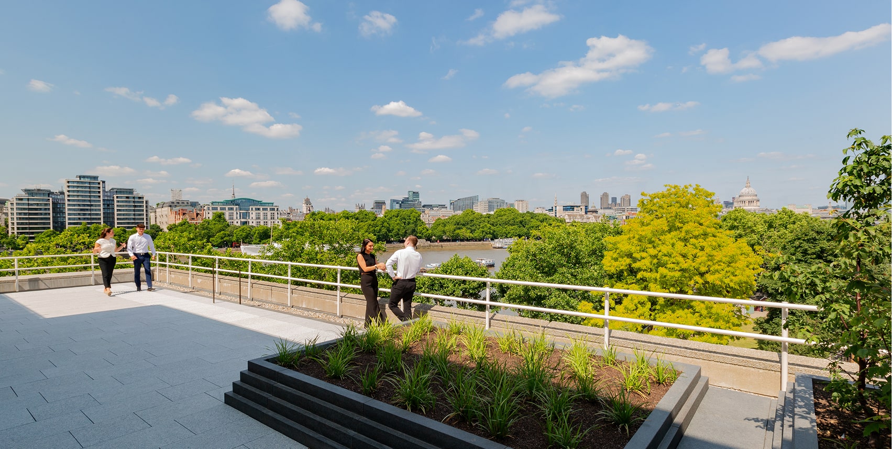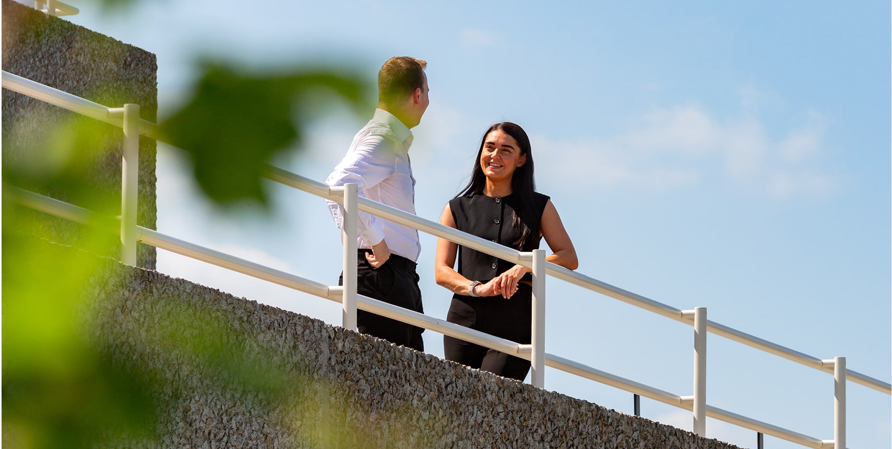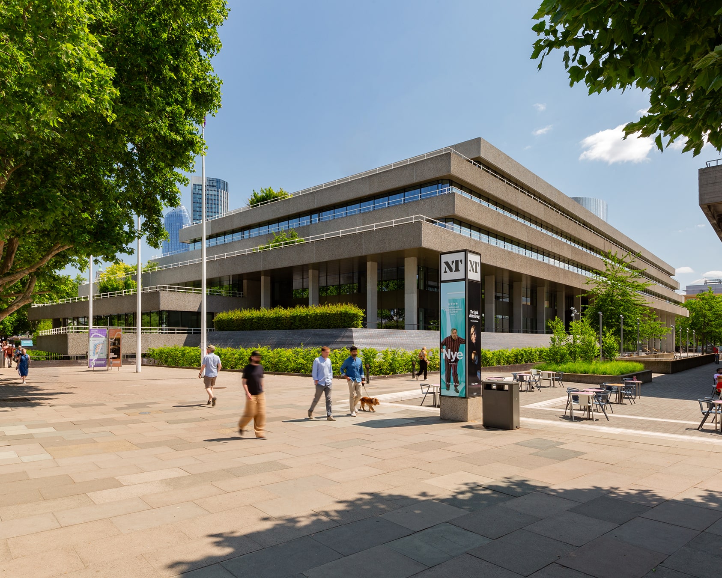
Scroll to
discover
Introduction
Workplace
masterpiece
Location
Standing proudly and famously on London’s cultural riverbank, it is a unique location where commerce, creativity and community happily thrive together.
Terraces
The building offers scale, while the horizontal proportions allow for 50,000 sq ft of outdoor terraces with stunning views over the river and biophilic landscaping.
Sustainability
The building will become a leading example of purposeful, low carbon office design, and will operate using renewably sourced energy. Made Possible through energy innovation and by retaining over 80% of its existing structure.
Aesthetic
This is a respectful and considered refurbishment of a Grade II listed building. The striking concrete geometry provides a strong foundation and iconic backdrop for a purposeful, sustainable future.
Building features
Workspace
masterpiece
No ordinary refurbishment, this is the considered transformation of a Grade II listed icon. It’s a celebration of the old and new – a spectacular redesign with sustainability at its core.
Created by eminent British Architect, Sir Denys Lasdun, 76 Southbank is one of the world’s finest examples of Brutalism design. It sits alongside his other masterpiece, The National Theatre, in what has become one of London’s most creative and cultural districts.
The sculpted form of 76 Southbank was created for ambitious businesses and today the same bold intent remains.
A spectacular double height entrance lobby welcomes you at ground floor level.
The centrepiece staircase and transparent vertical core adds to the breathtaking scale of the 10,000 sq ft reception, making an unforgettable first impression.
Generous terraces on every upper floor maximise the potential of the building’s riverside location
10,000 SQ FT
RECEPTION
with 6m floor-to-
ceiling height
RECEPTION
CAFE
50,000 SQ FT
TERRACE SPACE
RENEWABLY SOURCED
ENERGY IN OPERATION
1:8 OCCUPATIONAL
DENSITY
DUAL DIVERSE-LOCATED
INCOMING TELECOMS
14 L/S FRESH AIR
per person per 8 sq m
2.9–3.2M
floor-to-ceiling
height
All ELECTRIC
BUILDING
FOUR PIPE FAN COIL
AIR CONDITIONING
530 BICYCLE SPACES
AND LOCKERS
53 SHOWERS
FEATURE CENTRAL
ACCOMMODATION
STAIR
OF EXISTING
STRUCTURE
RETAINED
UNIT PROTECTED
POWER PROVISION
STANDBY
GENERATOR
TARGETTING
WIREDSCORE
PLATINUM
5 × 21 PERSON
PASSENGERS LIFTS
AND 2 x GOODS LIFTS
SERVED BY AIR
SOURCE HEAT PUMPS
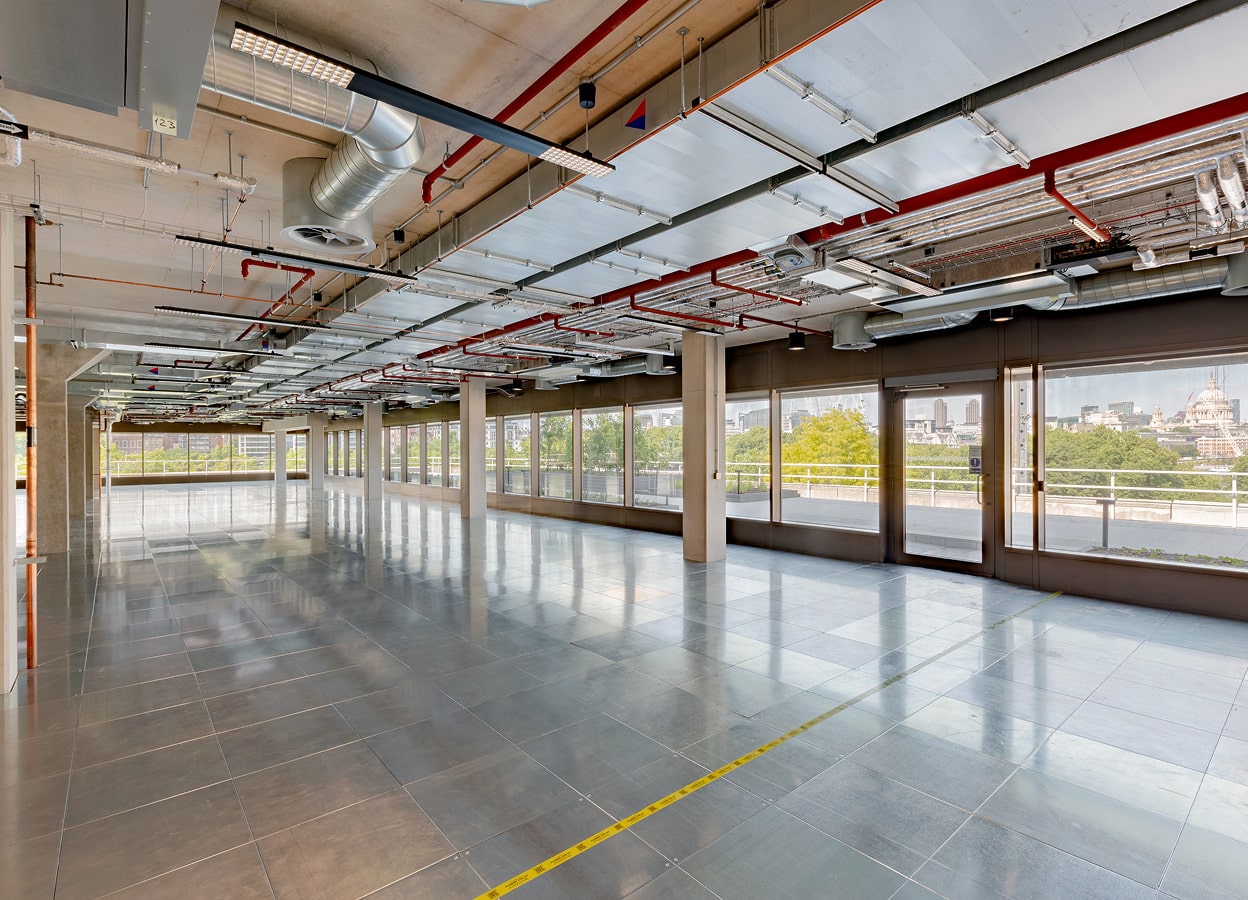
Availability
Office space
Discover in more detail our available office space.
Availability : Learn moreFor more details about the project, discover our brochure.
Explore the sectionGet in touch
For more information, please contact our agents
Matt Chicken
t. +44(0) 7852 205 099 e. matt.chicken@cbre.com
Nathalie Spink
t. +44(0) 7385 414 222 e. nathalie.spink@cbre.com
Dana Henry
t. +44(0) 7494 232 304 e. dana.henry@cbre.com
Ben Atwell
t. +44(0) 7490 363 111 e. ben.atwell@cbre.com
Paul Grindal
t. +44(0) 7920 231 659 e. paul.grindal@jll.com
Rory Paton
t. +44(0) 7900 245 221 e. rory.paton@jll.com
Alex Browning
t. +44(0) 7872 107 536 e. alex.browning@jll.com
Sarah Shell
t. +44(0) 7808 290 853 e. sarah.shell@jll.com
